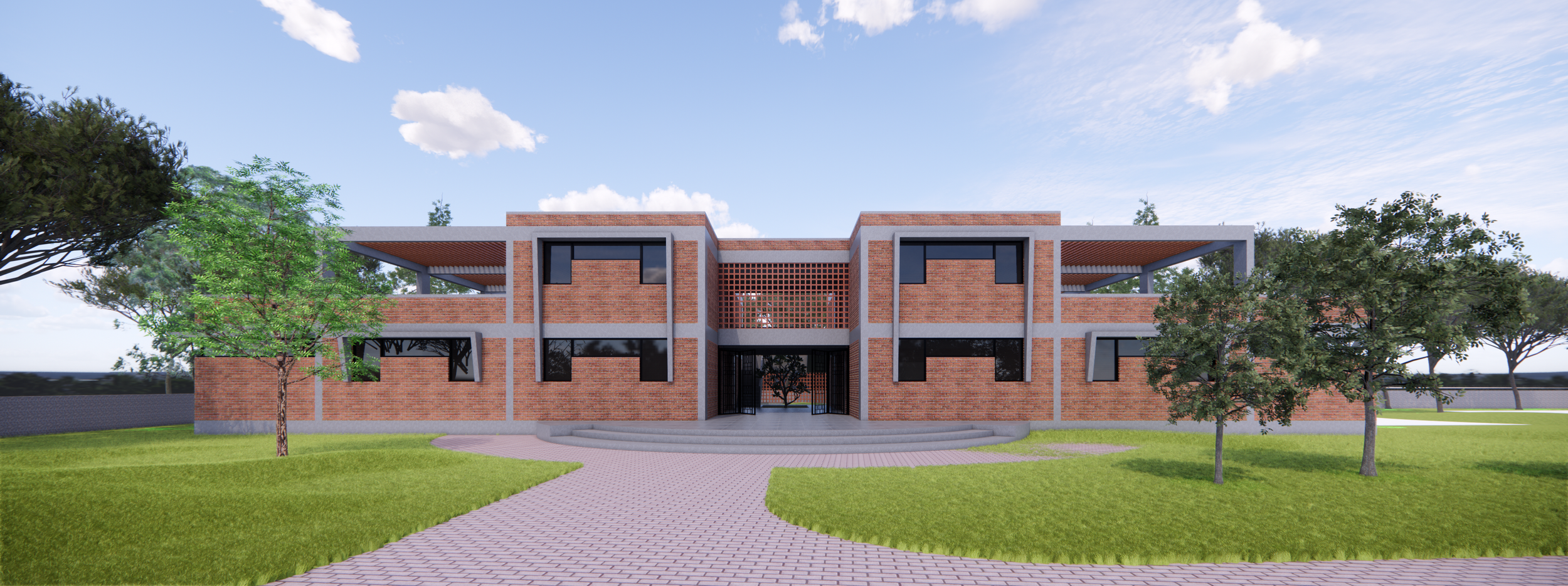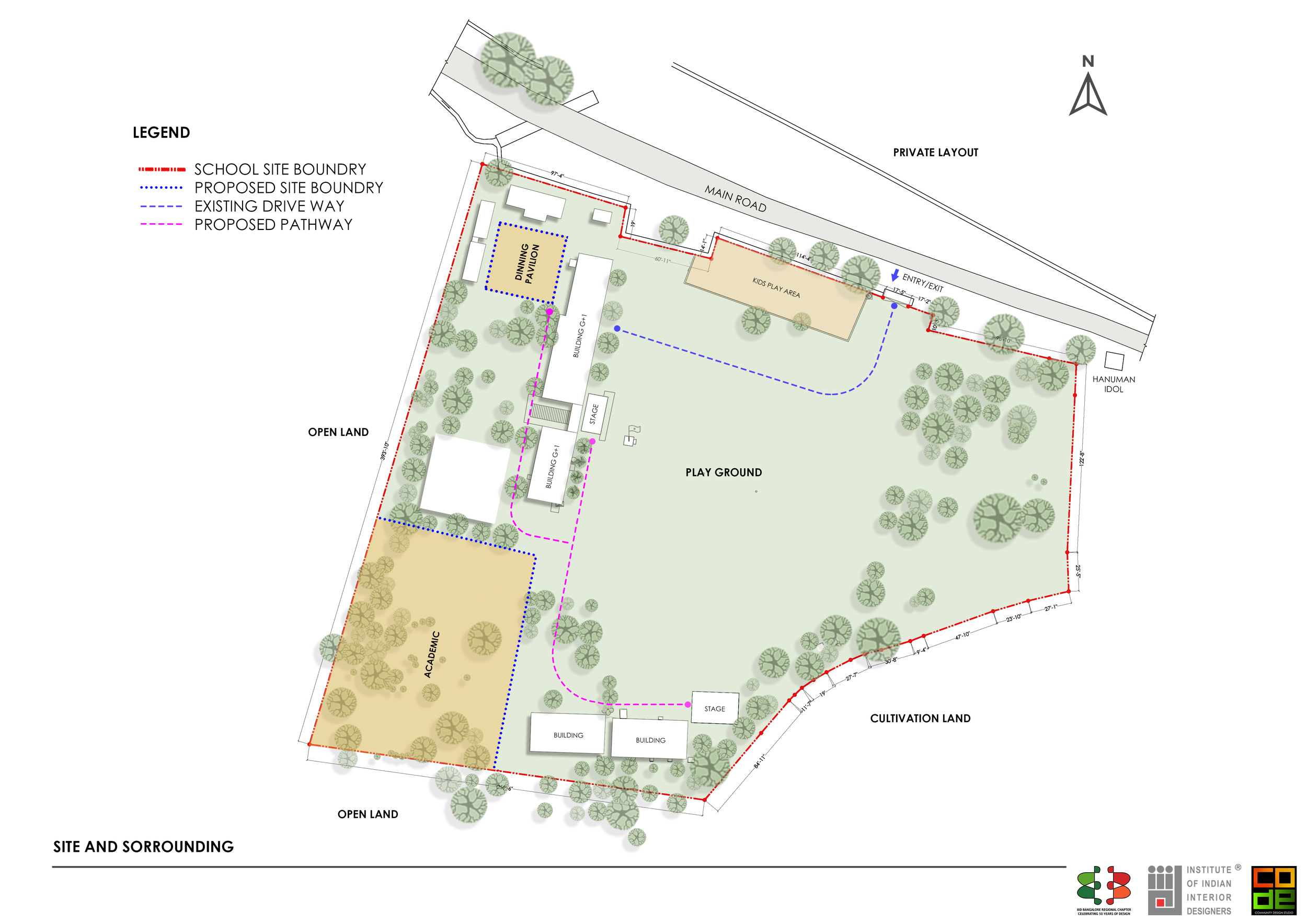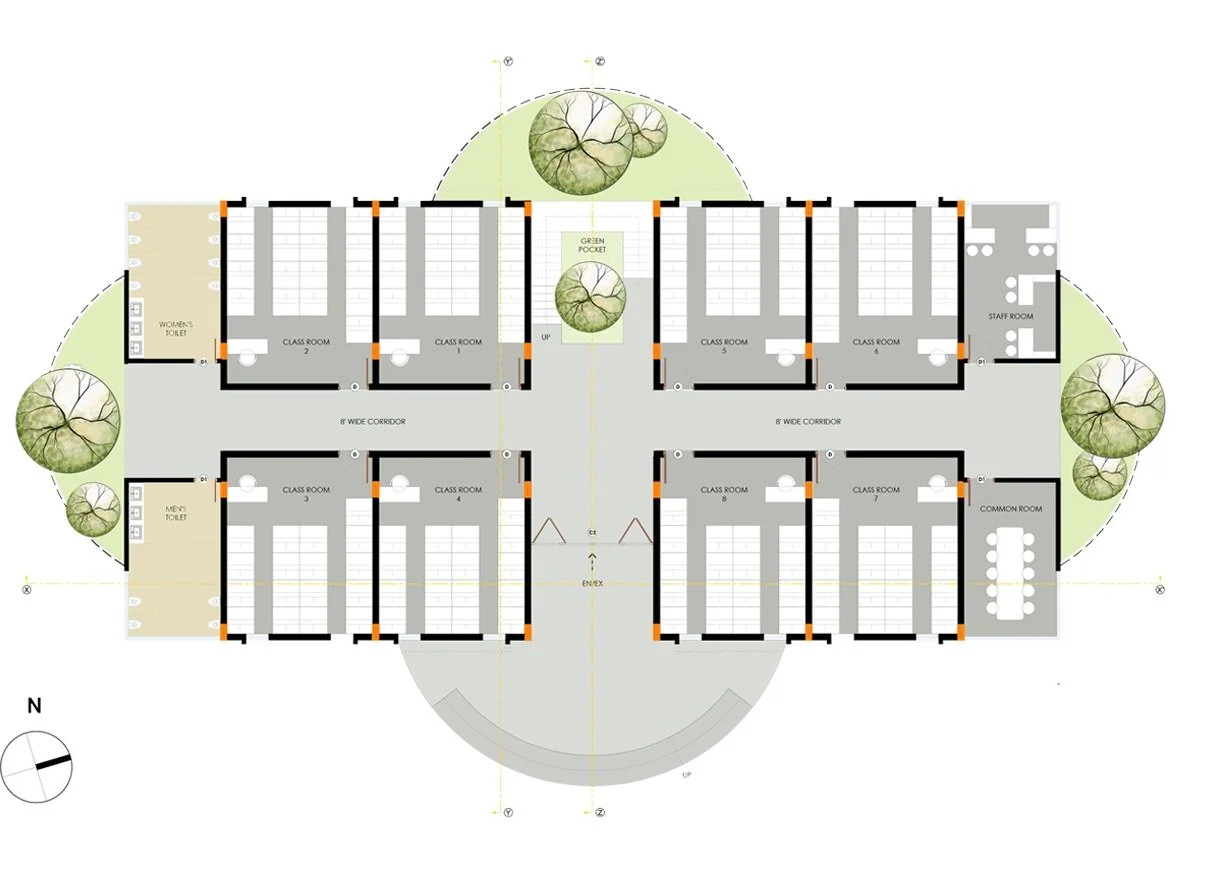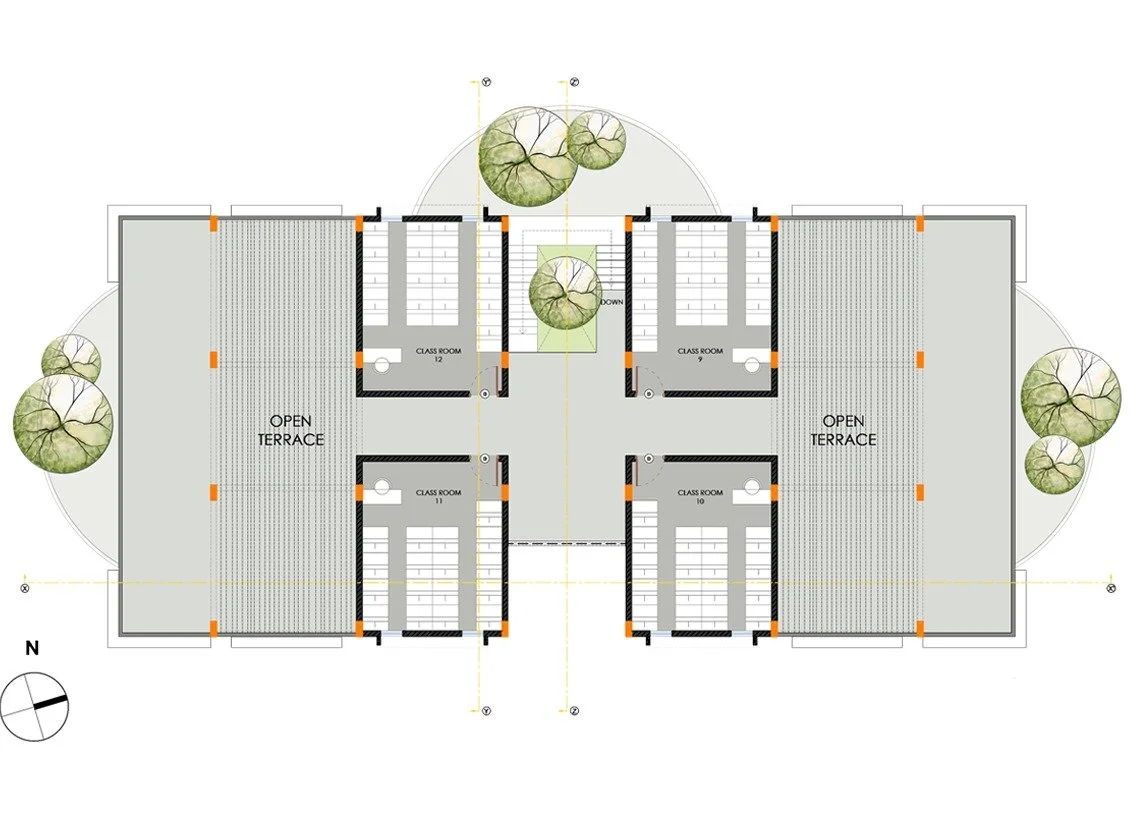
CoDe Studio
Government Higher Primary School , Kodathi
Sarjapur, Bangalore
Project Team: Kavita Sastry and Vivek Vashistha
Masterplan
An ongoing government school project in Kodathi, Sarjapur, Bangalore
The Kodathi School is an initiative by the Government to provide education at affordable fees, taking inspiration from traditional architectural styles to connect the space with nature.
The present classrooms are woefully inadequate and unable to accomodate the growing needs. Hence, the proposal includes a new block to meet the projected future requirement of 12 classroom. The school playgrounmd is currently used by the neighboring schools, and to encourage this, it was necessary to develop it into a full-fledged sports field catering to the entire ward.
The proposed block is strategically located on the boundary to prevent further encroachment and to ensure the playground area is accessible only to school children. To provide a sense of safety and security, the school has a single access. To make the spaces open and well-connected to the exterior, courtyards have been introduced on the peripheries, enclosed by tall jaali walls that serve as landscaped green spaces and provide ventilation through the corridors.
The school consist of 12 classroom and other common areas. The plan incorporates a large entry plaza and a central courtyard that houses the main staircase, enclosed by the jaali wall. This design maximizes natural light and ventilation, creating a bright and airy atmosphere that promotes a sense of calm and focus.
The material palette features earthy tones, with exposed brick masonry and brick jaali courtyards, creating a warm and inviting atmosphere. Pergolas on the first floor and the jaali in the courtyard create shadow pattern that allow students to connect with the nature outdoors.






